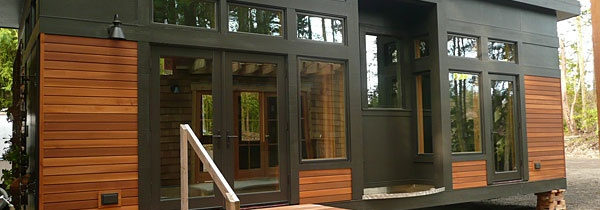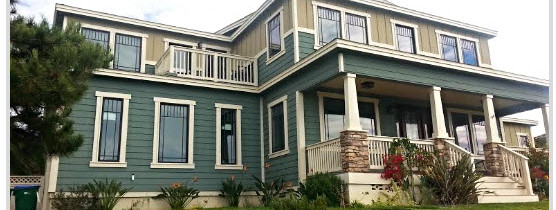Building Granny Flats in California in 2017
California’s housing crisis may have gotten some help as Gov. Jerry Brown signed Senate Bill 1069, making the so-called “granny flats” easier and less expensive to build throughout the state starting in January of 2017. California homeowners interested in building “granny flats” also know as accessory dwelling units on their property can potentially save thousands of dollars in fees and permits under the new law. The easing restrictions by local building departments could spur the creation of more affordable housing. Accessory dwelling units (ADU) , including backyard cottages and some studio apartments, are typically more affordable than market-rate rentals and allow home owners to bring family members or others to live on their property. Under the new law water and sewer agencies would be prevented from charging hookup fees for Accessory Dwelling Units Unitss built within an existing house or an existing detached unit on the same lot. Local agencies also cannot impose parking rules for certain ADUs, including those located within a half-mile from public transit, or units that are part of an existing...
Read More



