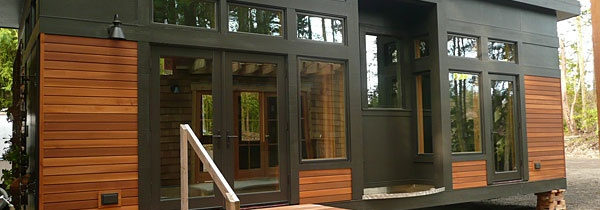Can Prefab Explode the Tiny House Movement
The tiny house movement has swept the country. There are TV shows dedicated to it, blogs that rave about it, and people that are drawn to it to find a way to live more economically. Tiny homes are typically broken down into two types, mobile and permanent. Many of the shows on TV do a walk along with a couple that are looking to downsize and someone takes them to three different tiny homes on wheels to see which one they like the best. They are usually built on a tandem axle trailer frame and average 8’ wide by 16-20’ long. That means about 128 – 160 sq ft of living space.
The permanent tiny homes can be larger. Many definitions exist on how big a tiny home can be and still be tiny. The consensus seems to be that about 250 – 450 sq ft is the maximum size. That still isn’t much space to get living, bathing, and eating accomplished in one shelter. The limitation in size has sparked the creativity of many consumers and handymen alike to find unique ways to accomplish everything under one roof. The biggest limiting issue: tiny homes don’t meet any existing building or construction code.
MODULAR CONSTRUCTION
If Tiny Homes are included in an upcoming version of the IRC code, modular construction is the perfect way to mass produce code compliant units. Think about the current method of production. Tiny homes are currently built in sheds and in backyards. There is no standard code so there are no inspections. Who knows how they are wired and how well they are built. Life/Safety issues can become a concern. How is waste disposed of or stored? Health issues can also be a concern. If tiny homes are included in a building code, they can then be inspected to that code. If that code classifies them as permanent living space per the IRC, then they can be included as primary residences and then start to be assimilated into zoning ordinances.
Modular construction is the perfect way to build tiny homes. Consumers would know that tiny homes were being designed and built to a defined building code. Inspections would take place in a factory to confirm that they met that code. The personal safety of the buyer and their family would be enhanced because standards would be adhered to by professional builders. The costs of tiny homes would come down considerably. The assembly line process of production in most modular factories would mean that homes could be produced at a consistent level of quality, and both quickly and cost-effectively.
Article credit to Modular Home Coach
Contact US Modular Home Builders for more information on building a tiny house!
888-987-6638

